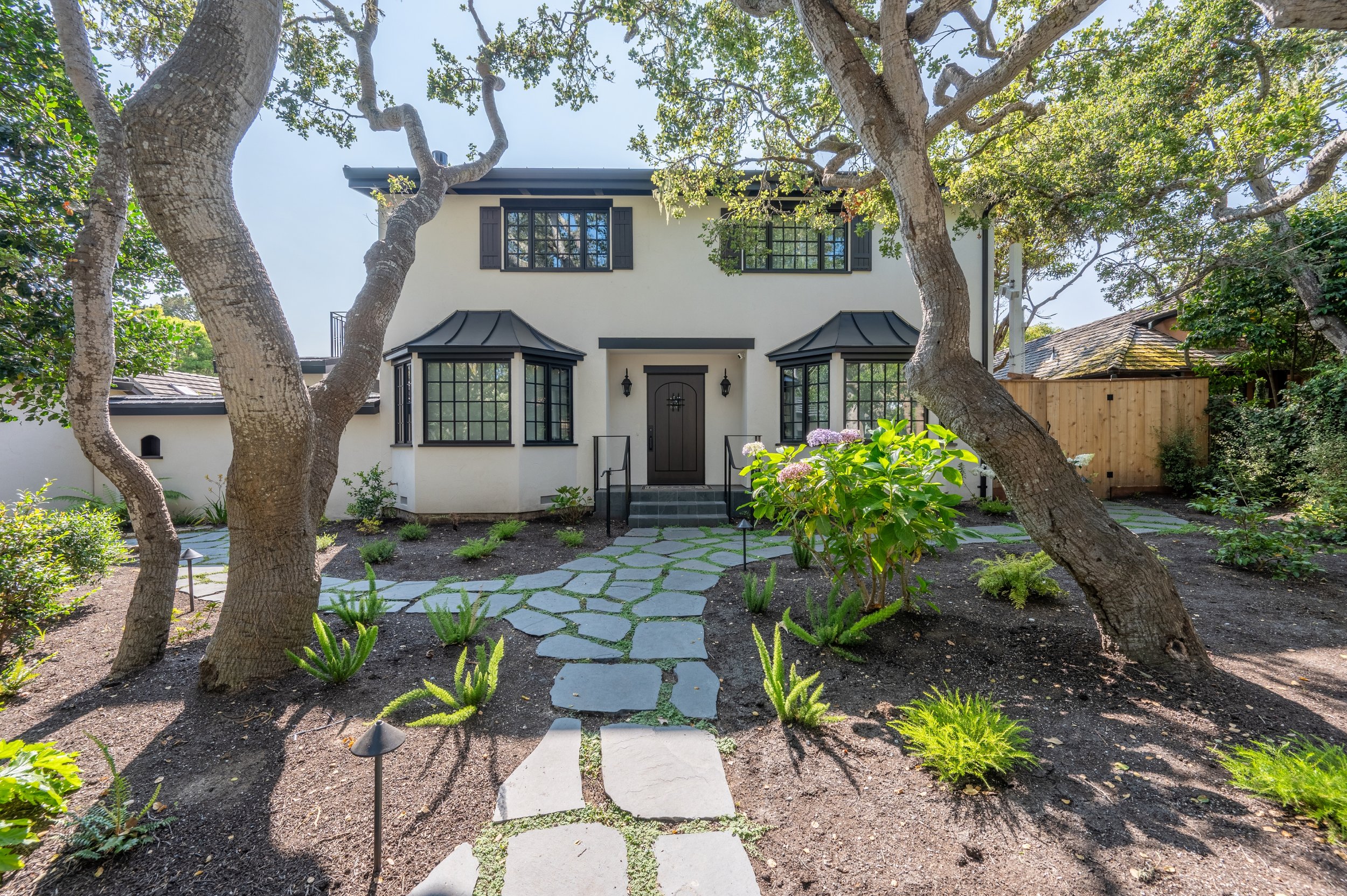Carmel-by-the-Sea’s Eclectic Homes
Carmel-by-the-Sea is known for its character-rich homes, each with its own unique story. As owners come and go, and needs evolve, many of these homes are subject to multiple additions and renovations over the years. The Modern Mission Hideaway, originally built in 1933 and expanded in the 1970s, had seen its fair share of changes. By the time our clients purchased the property, it had a disjointed, non-cohesive layout with awkward step-ups, floor changes, and even a staircase leading into a closet. The compartmentalized design no longer fit the demands of modern living, and that's where Lewis Builders came in - to transform the space into a functional, cohesive home while preserving its history.
Reimagining a Historic Carmel Gem
Referred by a local real estate professional, the clients approached Lewis Builders for pre-purchase feasibility consultations. They hoped to reconfigure the home’s layout and introduce modern comforts while maintaining its original charm. After confirming the project could bring their vision to life, they moved ahead with confidence, and our team began a full-home remodel. The goal was clear: create a functional, contemporary floor plan that honored the home’s historic appeal.
Property - Before & Afters
Crafting Harmony
Before the renovation, the home’s layout was fragmented and inefficient. The primary closet led into a sitting area, which connected to a guest bath, a bedroom, and an auxiliary staircase leading downstairs. Lewis Builders completely reimagined the space, designing a central hallway that provided direct access to three bedrooms, each with its own bathroom, including a reconfigured primary suite. While we modernized the layout, we also retained original architectural elements, like the arched niches, which we carried through the wine cellar, interior doors, and select other areas. This thoughtful blend of historical detail and contemporary design created a cohesive, inviting retreat.
Kitchen - Render vs. Actual
Design Highlights
This remodel is defined by its custom features and attention to detail. Standout elements include:
Sierra Pacific windows and doors used to maximize natural light, improve energy efficiency, and enhance the home's overall look.
Custom cabinetry, including a wine cellar
Sun Mountain custom-stained doors
Jumbo Carrara marble slabs for countertops and backsplashes, with Carrara marble tile in the showers and bath floors
Custom niches in the living room, paired with designer lighting
Millwork details, such as wainscoting in the powder room, to add a touch of craftsmanship
Radiant floor heating for comfort and energy efficiency during cooler months
In-wall and ceiling speakers discreetly concealed behind hand-troweled, old-world plaster walls
An indoor/outdoor fireplace reflecting the seamless design cherished in Carmel
Aging in Place with Elegance
One design principle we value at Lewis Builders, in line with our Change Your Space, Change Your Life philosophy, is that of Aging in Place. We always ensure our homes can evolve alongside our clients’ changing needs and lifestyles. For this project, we added a main floor suite designed for accessibility needs. The bathroom features a curbless entry shower and discreet grab bars, offering functionality and safety without compromising on aesthetics. The Kohler Artifacts plumbing fixtures, known for their timeless design and versatility, were selected to blend nicely into the space.
““As longtime visitors to Carmel, we knew we wanted a home with historical character. We had stayed at the Cypress Inn on many trips to the area and loved its old world charm. When we found the house … we fell in love with the large property and old oak trees. … Although it had many charming elements, it needed a lot of work to make it structurally sound and comfortable for 21st century living.
…The house combines the black-and-white color scheme and old world elements of the Cypress Inn with a nod to the area’s Spanish roots. As Carmel-by-the-Sea homeowners, we feel we have an obligation to maintain the character of the village and be good stewards of this home until it is time to pass it on to the next generation.””
Virtually Staged Project Photos
Preserving History, Building for the Future
The Modern Mission Hideaway highlights Lewis Builders' skill in respecting a home’s history while updating it for modern living. This remodel balanced function and beauty by reconfiguring the layout to suit the client's lifestyle. By preserving key elements like arched niches and introducing custom finishes, we maintained the home’s historical character while integrating modern upgrades.
At Lewis Builders, we believe every home has a story, and our role is to enhance it for the next generation. If you’re inspired by this transformation, we invite you to explore more of our projects. Whether you’re looking to preserve the legacy of a unique property or reimagine your space, we’re here to help craft a solution that reflects your vision. Feel free to reach out and start the conversation!
Location: Carmel-by-the-Sea, CA
Project Leader: Scott Julian
Lead Designers: Cari Hill, CKBD - Interior Designer and Erin Rose - Residential Designer
Project Type: Whole Home Remodel (Kitchen, Bath)
Architectural Style: Contemporary Mission, Contemporary Modern























