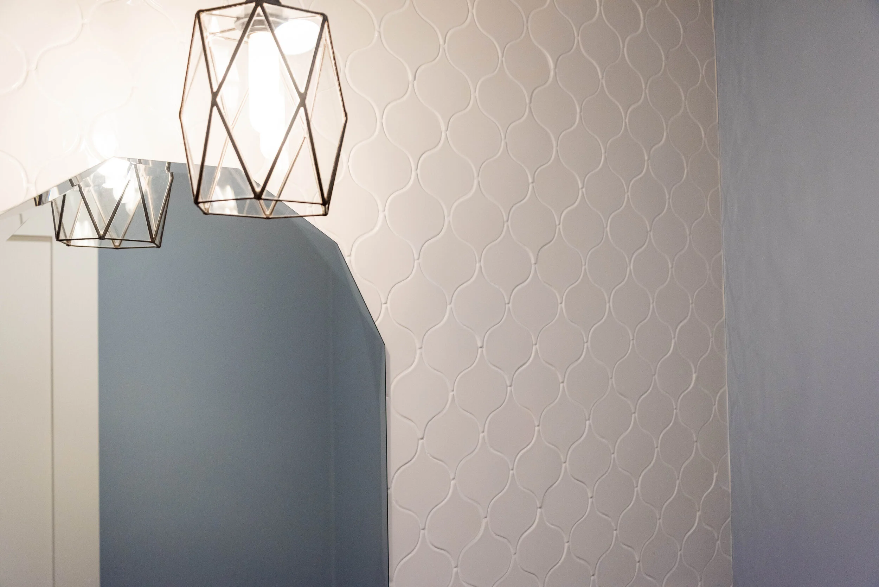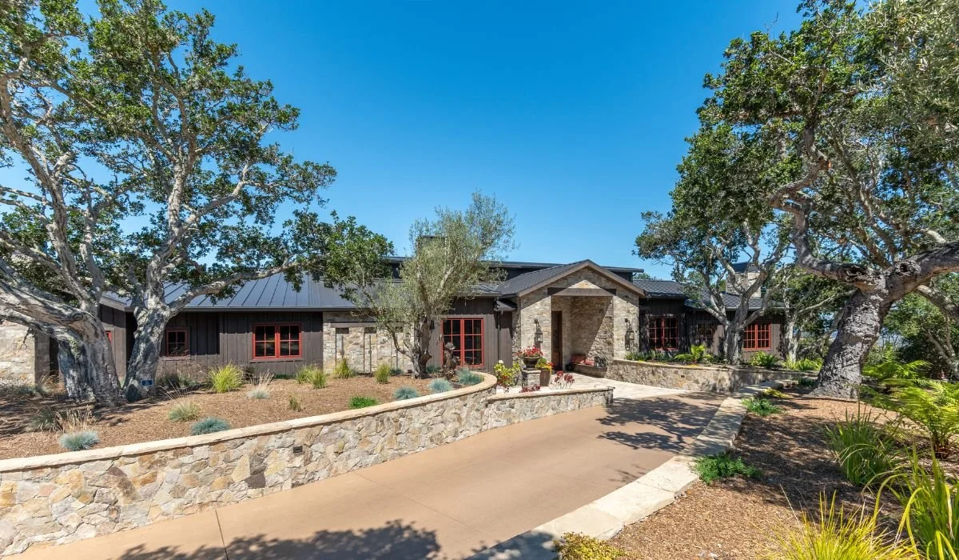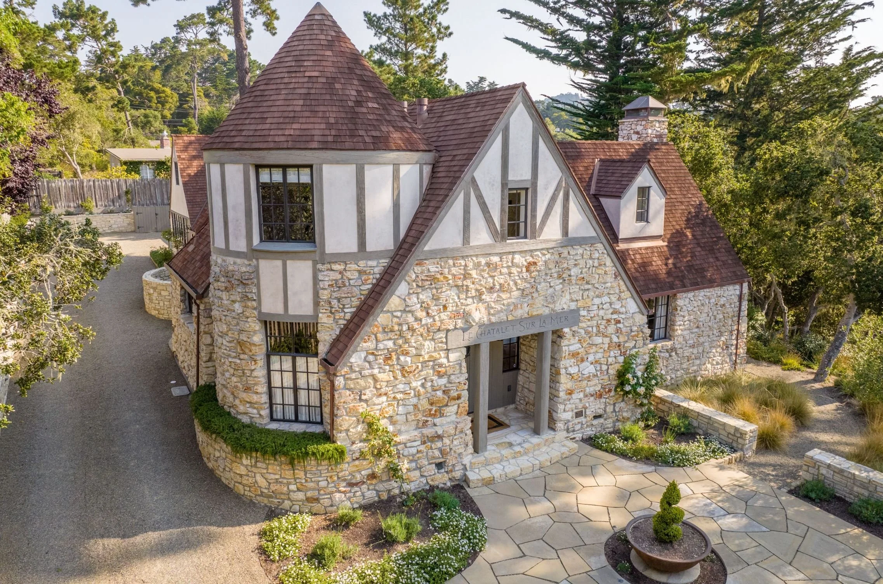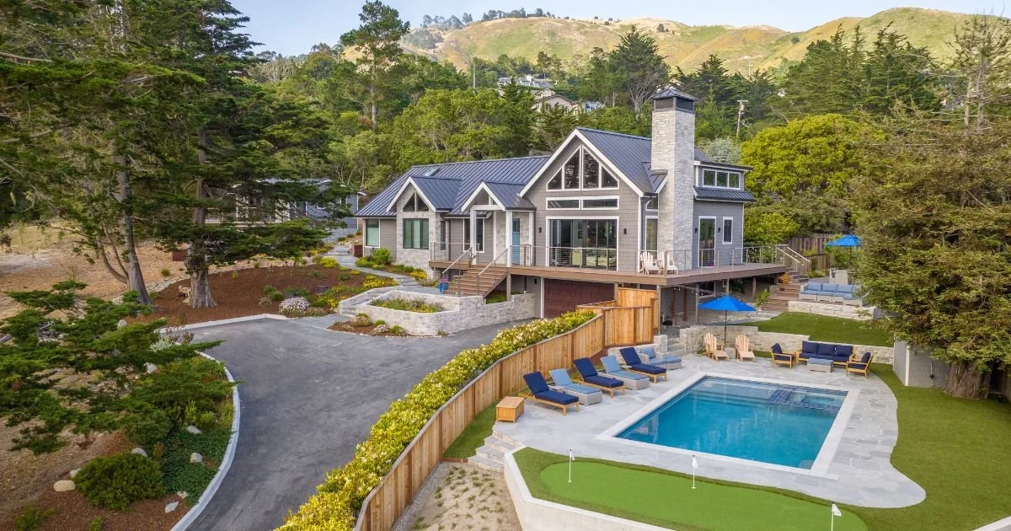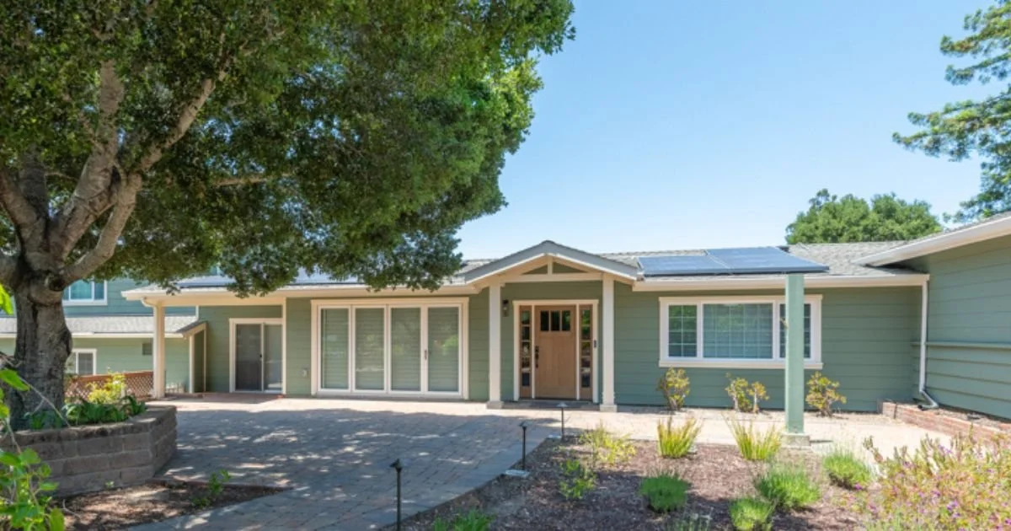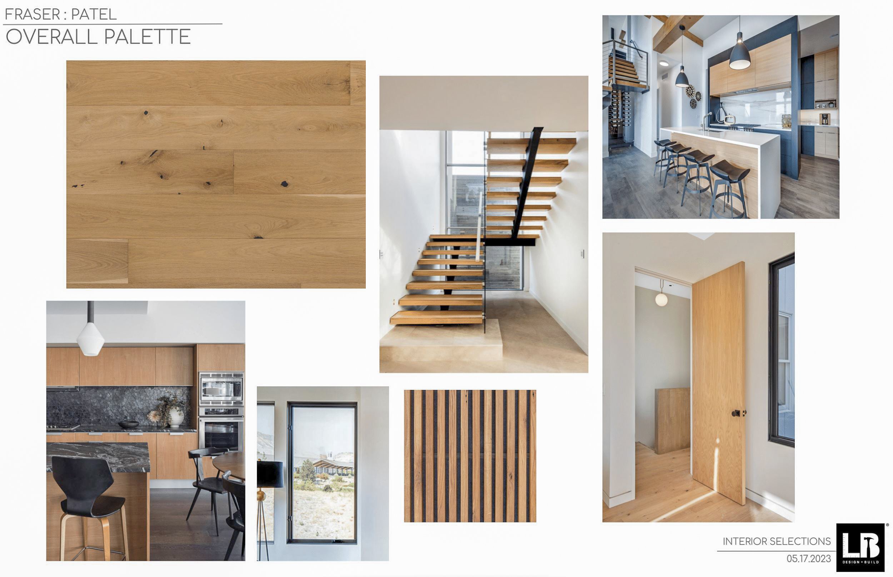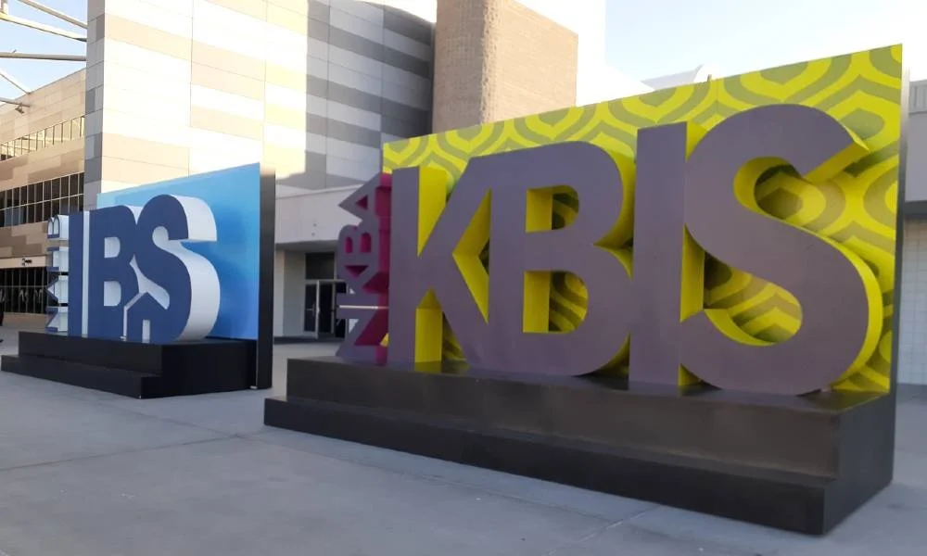To our esteemed Colleagues, Clients, and Friends,
It is with great honor, excitement, and most of all, gratitude, in this spirit of Thanksgiving, that I share with you the following exciting news of our company and our team.
Over 24 years ago, I established Lewis Builders, once a young, one-man, all-stop-shop for everything in residential construction. And now today, we have matured and grown up to be a luxury design-build firm in Carmel, on the premise that if you Change Your Space, you can Change Your Life.
Part of our success as a company lies in focusing on the interests of our company and our team. Every year I have either developed or hired team members to take over different areas of expertise within our growing company, to replace what I myself once did in the company. We now have a best-in-class team of experts in a multitude of departments from entitlements, residential and interior design, tradesmen, project leaders, a business manager and an office team to support.
This year, I have made the decision to hire a CEO to replace myself, and elevate our company yet again to the next level. Why now? This company and brand now has a life of its own. It is greater than I ever imagined 20 years ago. And our employees, our brand, and our community are calling it to continue to rise.
As I step, not out but to the side of our company, I have found the perfect person destined to step into my role as CEO of Lewis Builders; once a client, turned friend, and now partner in growth, Jay Davisson.
When Jay hired us to design and build “Tres Paraiso,” his nearly 10,000 sq. ft. home in Teháma, we both could feel there was a future opportunity for us to work together, but at the time, we just didn’t exactly know how.
While our paths to success were at different levels, perhaps both Jay and I saw in each other a kindred spirit of business leadership. Jay built his career starting in the warehouse at Sherwin Williams, working his way up to President of the Americas, managing all company owned stores generating 9 billion in revenue. His well-sought after expertise brought him to CEO roles in various construction supply industry companies. His success led him to craft his dream home here in Carmel, designed intentionally for his children and grandchildren to gather and build memories in. Over the years, Jay, myself and our team got to know and respect each other. And shortly after Jay and his wife, Jenny, moved into their custom dream home, Jay and I started designing and building our business opportunity together.
To create an analogy, our Lewis Builders firm is like an airplane the team and I spent years building to the point where we were able to lift off and sustain flight. Now, it’s time for me to shift into the copilot’s seat, welcoming in Jay, a professional pilot, who can fly this plane at a higher elevation, with expertise in navigating the altitude. Our message is simple: Lewis Builders is poised for growth.
I am so proud to have brought our company to this point, and I am excited to bring in a first class leader to help our company to rise to the next level.
Cordially and with Gratitude,
John Lewis

