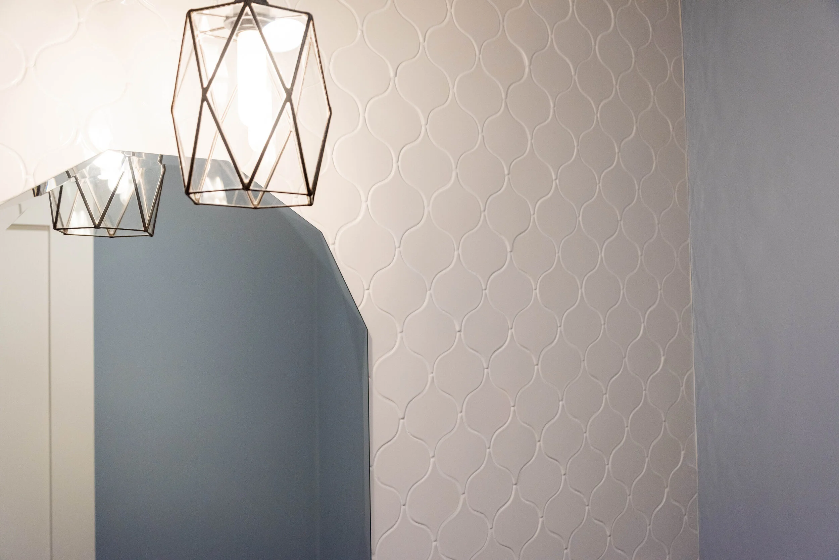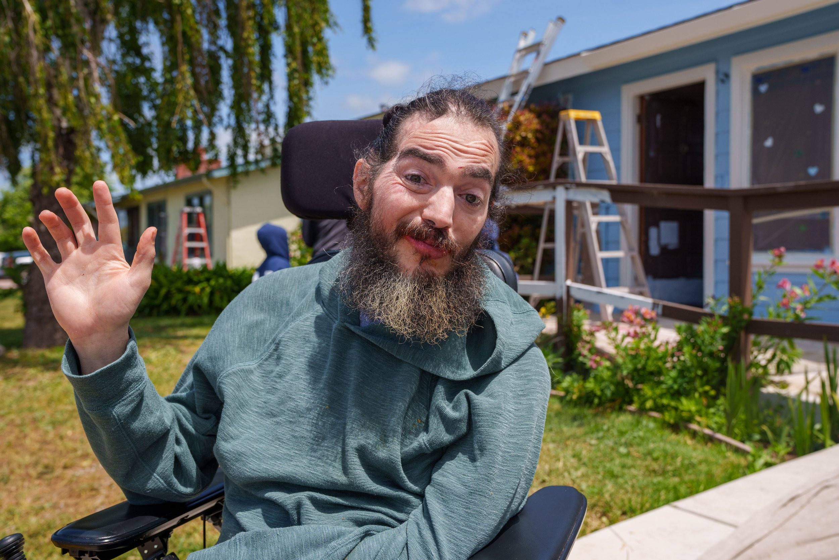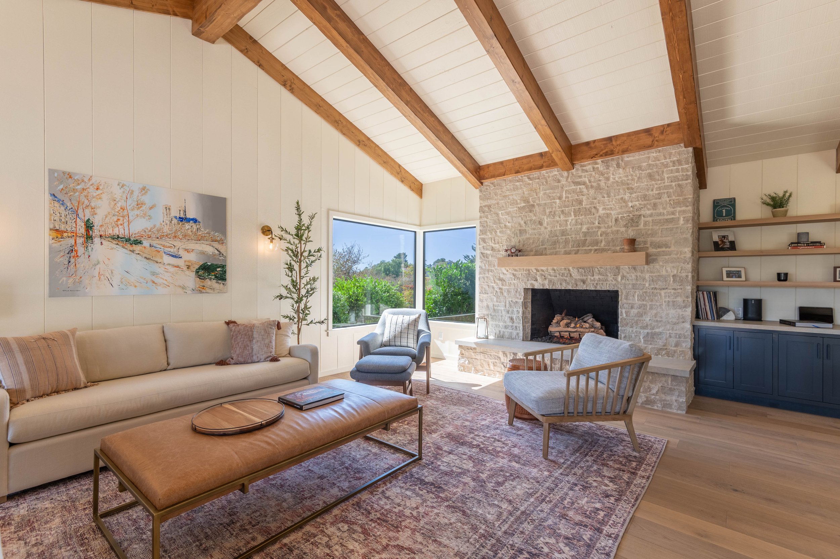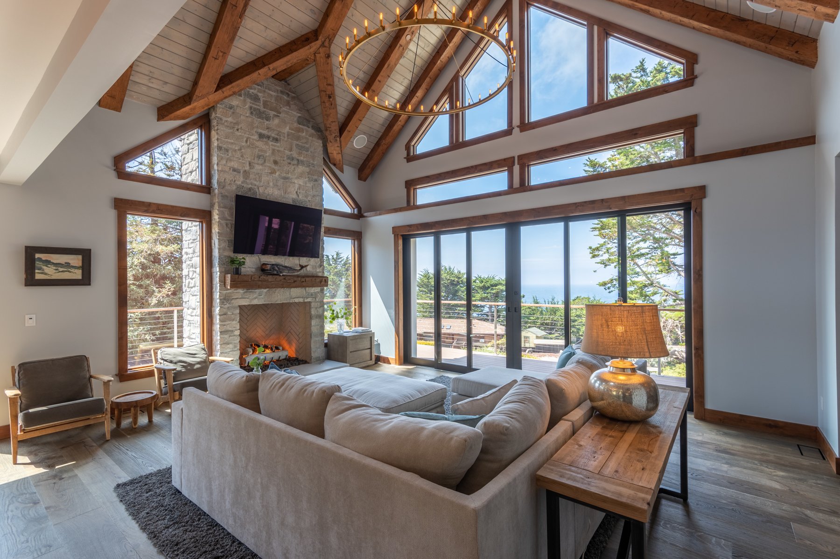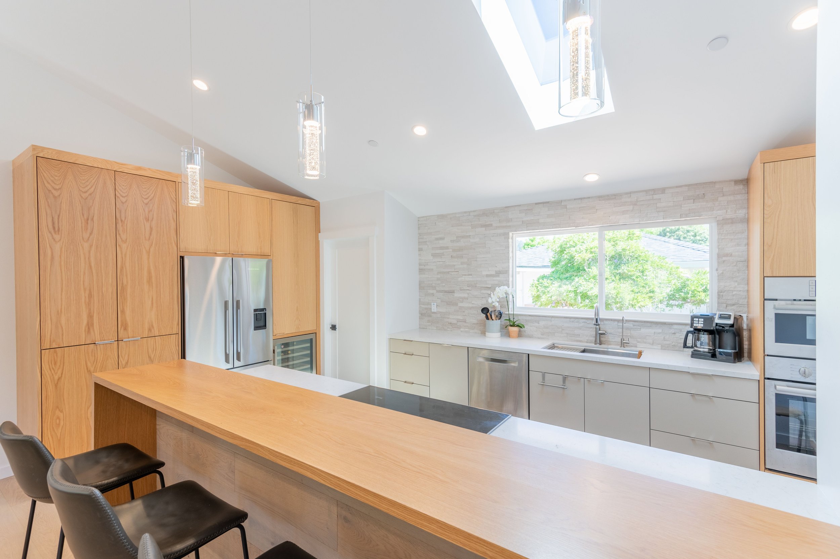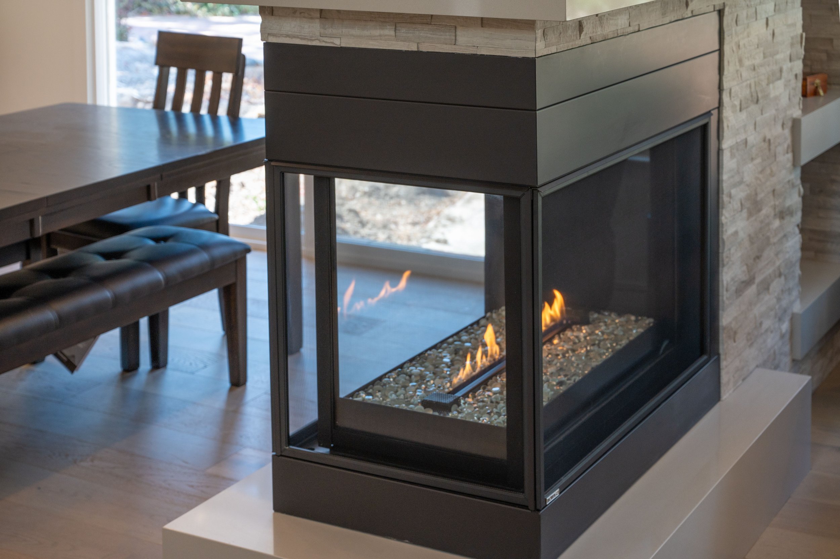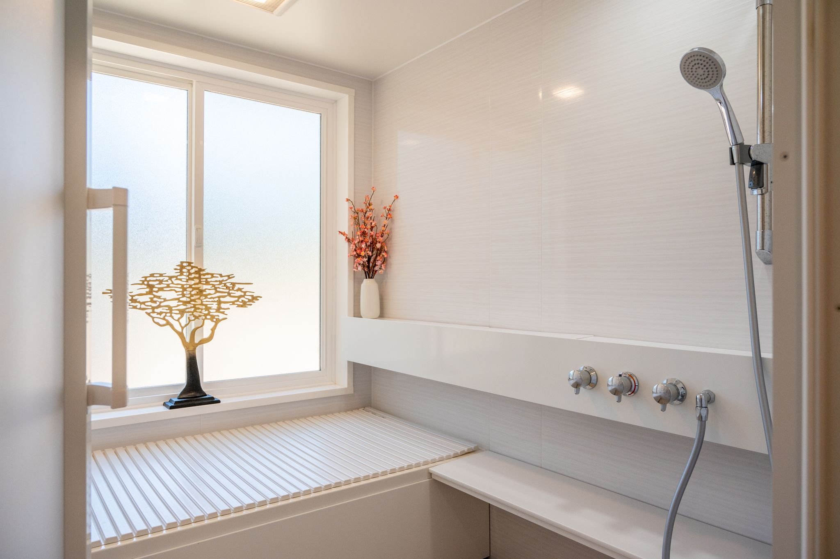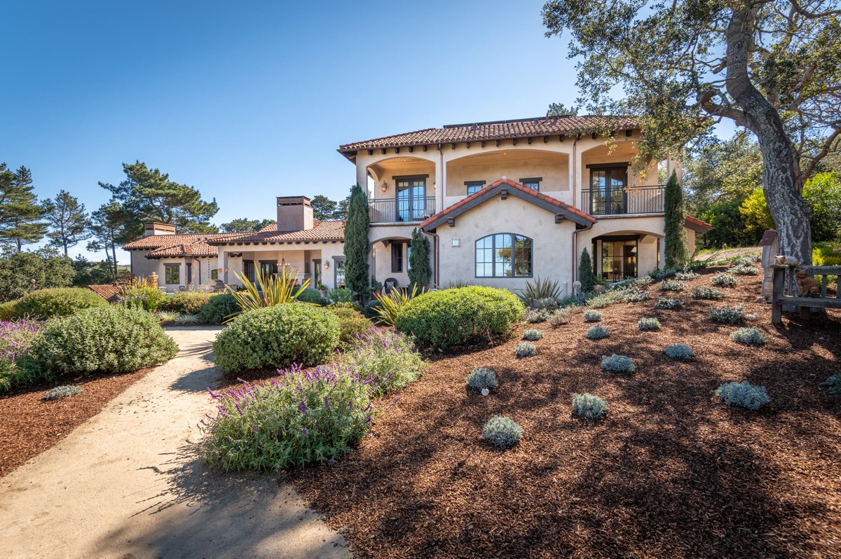Renovations made to this gorgeous Quail Run Golf Community home in Carmel Valley have been decades in the making. Built in the 1960s, the current owners have lived here since the ’90s, and with their two adult daughters now settled in New York City, this husband and wife decided that it was finally time to make some big changes and create their dream home.
The Vision
The clients’ main wishes included improving the flow of the three-bedroom home, especially between the kitchen, dining and living areas; bringing more light into the space; adding a bathroom; and incorporating an Ofuro, or Japanese Bath, into the primary bedroom. They also wanted to fill in the pool, update their appliances and create a better area for their cats’ litter box.
They asked for clean, straight lines throughout the space, and a limited color palette, but were very comfortable with trusting our designer’s expertise to make decisions on the overall design.
The Challenges
Built about 50 years ago, this house was not constructed in a way that would be considered structurally acceptable by today’s standards. One of the most important tasks on our list was to bring the home up to modern specs and seismic standards. This included removing the siding, adding sheet panel, and addressing termite damage. Neither our clients nor our team was expecting to strip the entire house down to the studs, but we ultimately found an affordable way to address the issues and make the structure safe.
Light and Flow
To brighten up the space, we created a vaulted ceiling by removing and restructuring about two thirds of the roof. We then added hand-cut rafters to serve as a focal point. We also opened up the main living areas by removing partition walls so the kitchen, dining room and living room all flowed together.
In the kitchen, we added updated appliances and paired them with beautiful, frameless cabinetry for a clean look. In the living room we created a full wraparound hearth and mantle which flows seamlessly into pass-through shelves, giving the impression that the feature is made from one solid piece of stone.

