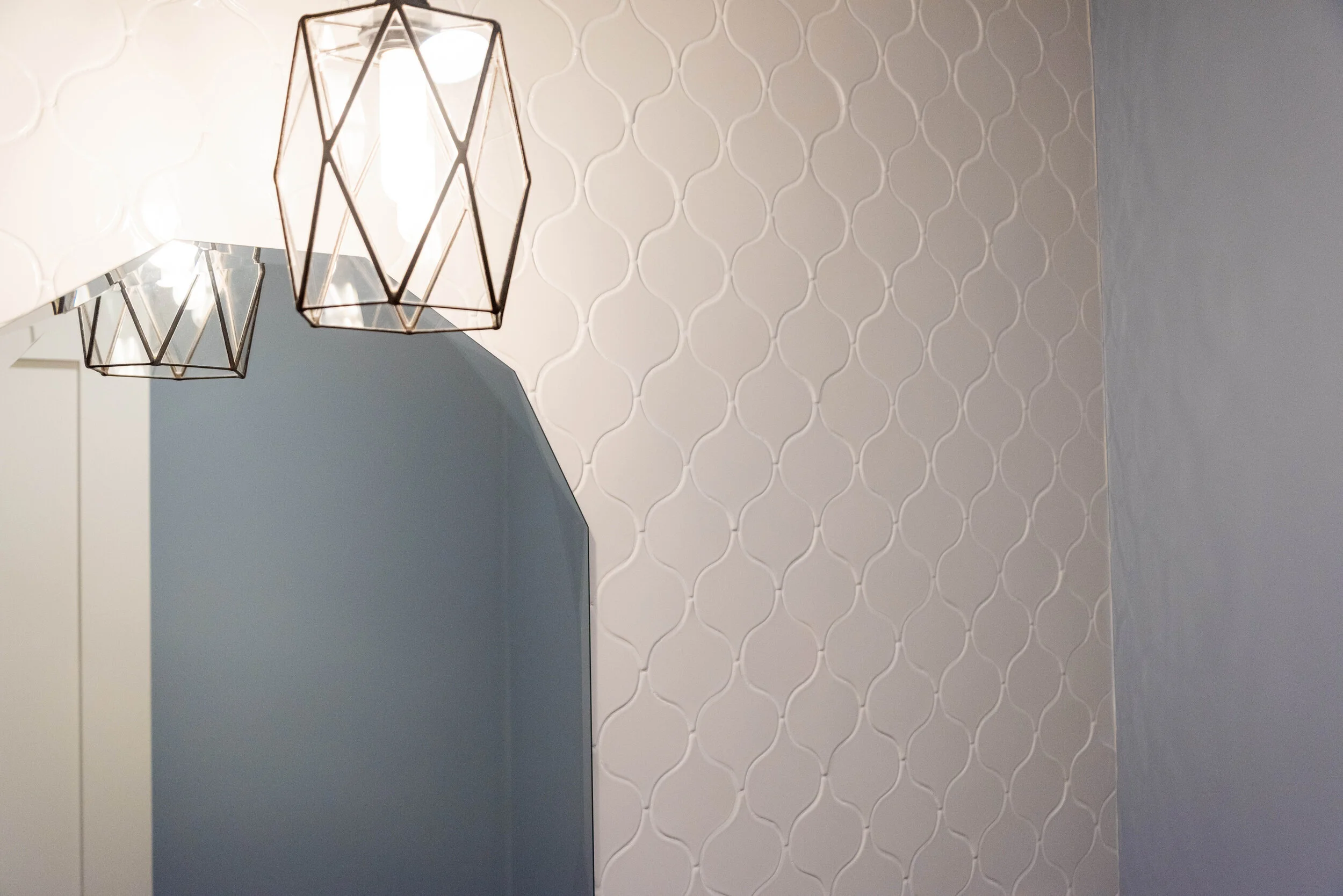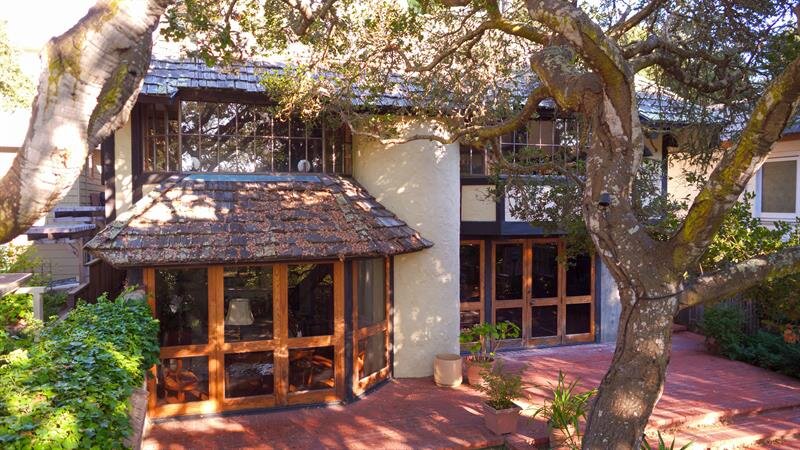Carmel Pine Cone, page 14 - March 10, 2022
By Lisa Crawford Watson
BACK IN the 1930’s, when Carmel was still young, untamed ad full of people talented in the arts, some of the residents who envisioned what the city should be became builders. Bach Fest founders Dene Denny and Hazel Watrous built bungalows . Hugh Comstock designed and built an oversized dollhouse for his wife, and then made larger storybook cottages for others. Michael J. Murphy who, at 19, had become the chief builder for the Carmel Development Company, ultimately had more than 300 homes and community buildings to his credit.
Although Murphy’s early work did not adhere to a particular design style, his Victorian-meets-Craftsman bungalow became known as the Carmel Cottage. To this day, there is cachet to owning a Murphy-built cottage, particularly one in which the early aesthetic has been honored and preserved while the home has been updated to support the tastes and lifestyle of contemporary living.
One particularly good example is the 90-year-old Murphy bungalow on Dolores Street that’s been tastefully and lovingly updated by contractor John Lewis. The result is what you might call the ultimate collaboration between two Carmel designer-builders.
Lewis Builders took the M.J. Murphy home that owner Eric Lamison originally described as “old but not historic” and “remodeled but not contemporary.” and created an updated look that still embraces the home’s roots and Murphy’s smart use of space.
Crafting a legacy
San Fransisco Bay area couple Eric and Laura Lamison have been coming to Carmel for more than 25 years. On most trips, they brought kids and a dog and cozied up in the Cypress Inn or Vagabond House. Ultimately, they decided to purchase a home to keep their Carmel tradition for generations to come.
What they loved about the property was the canopy of trees through which they could view the sea, and the fact that downtown and the beach were an easy walk away. The house itself, however, wasn’t a selling point.
“It was old but not historic, remodeled but not contemporary,” said Eric. “In its day, it was surprisingly smart in its use of space, but the layout was kind of a labyrinth. The finishes were dated, the roof was shot, and there were moisture issues. Still, we had a sense of what it could be.”
So did John Lewis, owner of Lewis Builders, who has an uncanny ability to walk into a space and visualize what it could be and how it would work. His expertise was the reason the Lamisons were willing to buy the property.
“I have a lot of respect and admiration for the people who lived in this house before us,” said Eric Lamison. “And I could see, in its prime, it was nice. But it needed an intervention. John Lewis met us at the property and I realized that if we could renovate the house with his firm, the place would become our masterpiece.”
The Lewis Builders team did not expand the square footage or alter the footprint of the three-bedroom, 2.5-bath bungalow. Instead, the redesign of the 2,050-sqaurefoot house maximized space, extended sightlines and introduced an open floor plan with custom finishes and wide access to an outdoor lifestyle.
In 1933, a Murphy-built kitchen was tucked into a corner, and the meal was presented in the dining room.
The new kitchen, the heart of the home, is open to the living area. It is spacious and bright, with an island that invites everyone to participate.
A feature wall is faced in a split-face silver travertine stacked stone, complementing a refaced stone fireplace which provides a balance of weight and texture across the space.
Out with the funk
Dark, timeworn flooring was replaced with a durable Avalon Bay blond luxury vinyl plank throughout, creating continuity and light. Windows throughout the home frame the outdoors like artwork.
Bathrooms are sleek, spacious and crafted with offset tiles, creating a sculptural effect in the shower and backsplash, adding to their understated elegance, and what was once a narrow spiral staircase, is now straight and framed in glass.
Lewis said “Our goal was to maintain the Carmel character of the house but get rid of the funk and turn it into a more fluid floorplan, with seamless transitions throughout the space. This was our vision, our challenge, and our outcome.”



































