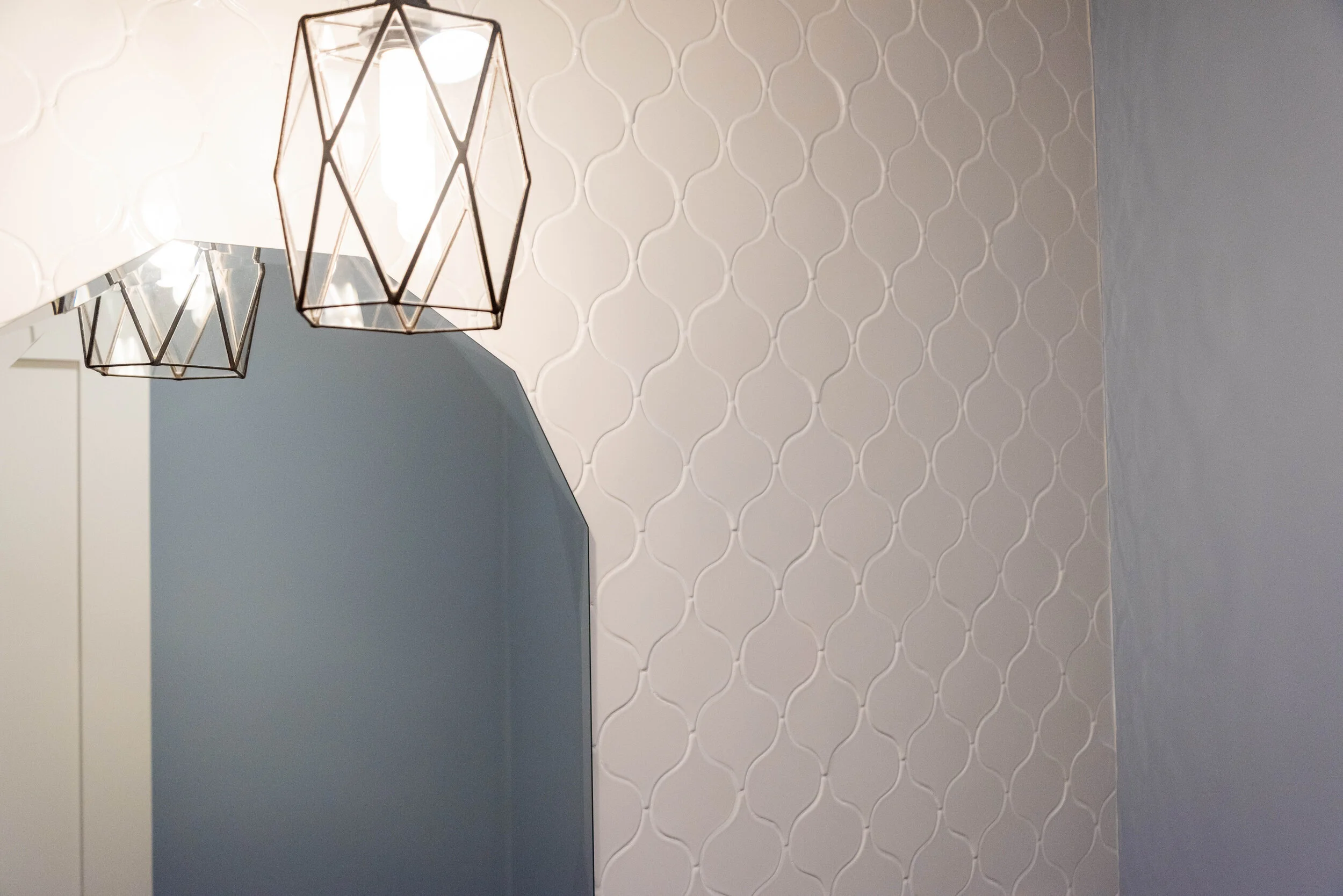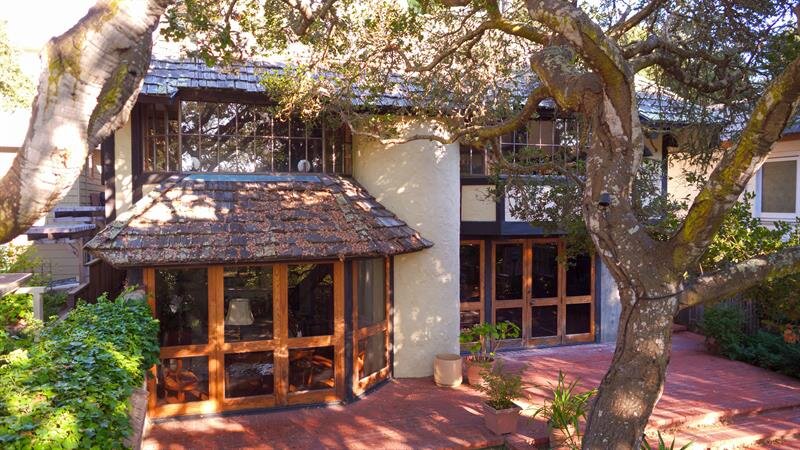As many of you likely know, Meals On Wheels is truly a special organization whose mission is to empower seniors, disabled adults, and veterans to remain independent and drive out hunger and isolation in Monterey County. What you might not know, is that Meals On Wheels also aims to nourish the bodies, minds, and spirits of their clients through meals and events at their community centers in Pacific Grove, Seaside, Monterey, and Marina. Over 750 clients with daily deliveries, 350 clients daily at the community centers, and an elderly population expected to double in the next 25 years, this service is a vital component of our community, and near and dear to our hearts.
When Meals On Wheels approached us with their need for a full remodel on their Community Center Men’s & Women's bathrooms, we were happy to help donate our time, talent, and leverage of resources to accomplish the project and meet their deadlines. We thank our trade partners who were involved and helped contribute to the worthy cause.
We are also currently working on an outdoor living spaces project, which will be completed in the next couple weeks. So stay tuned to our social media for more updates!
If looking for volunteer opportunities this holiday season or anytime of the year, Meals On Wheels would love to hear from you. Click Here to find out how you can help.
Wishing you a joyous holiday from the entire Lewis Builders team!












































